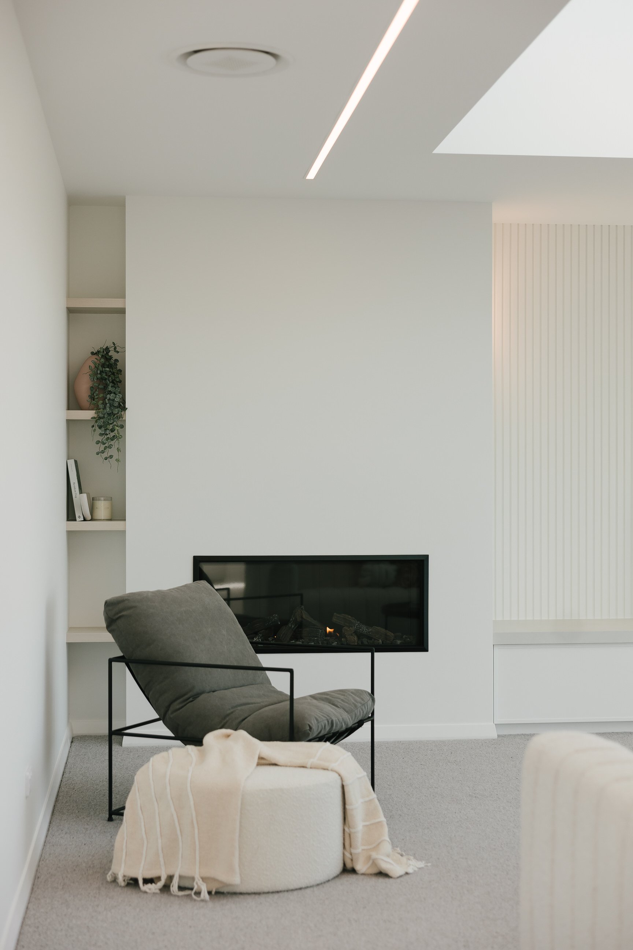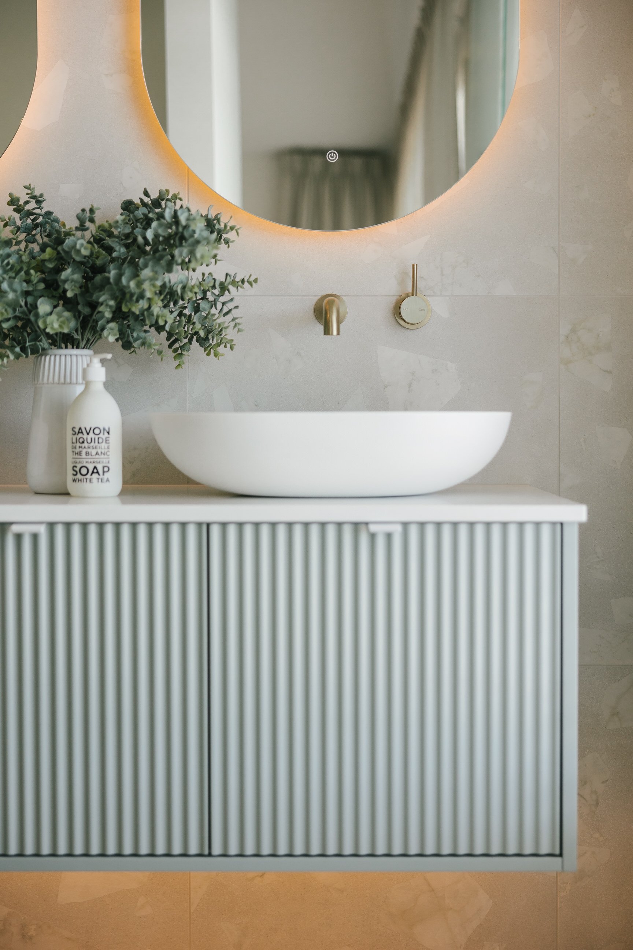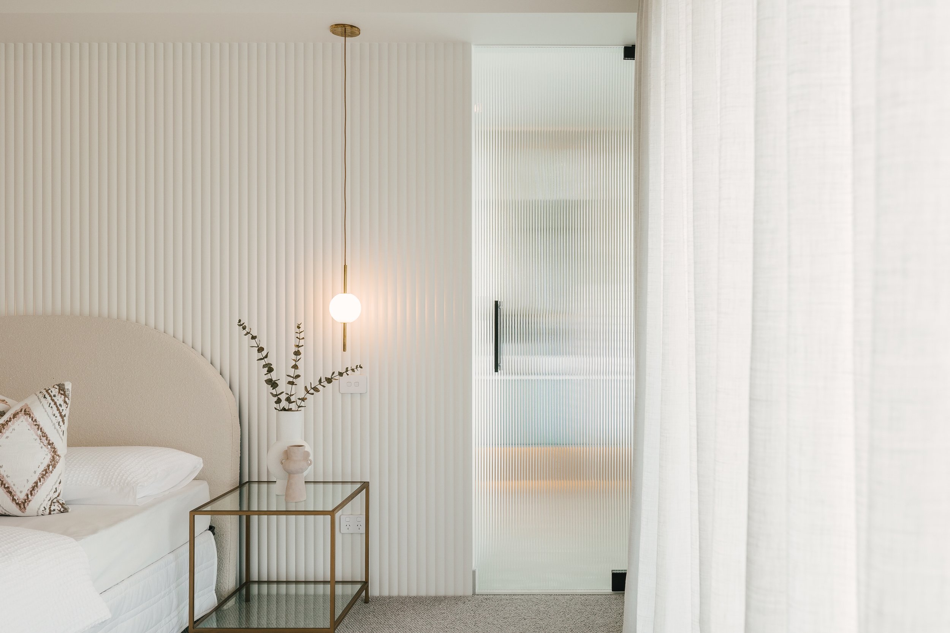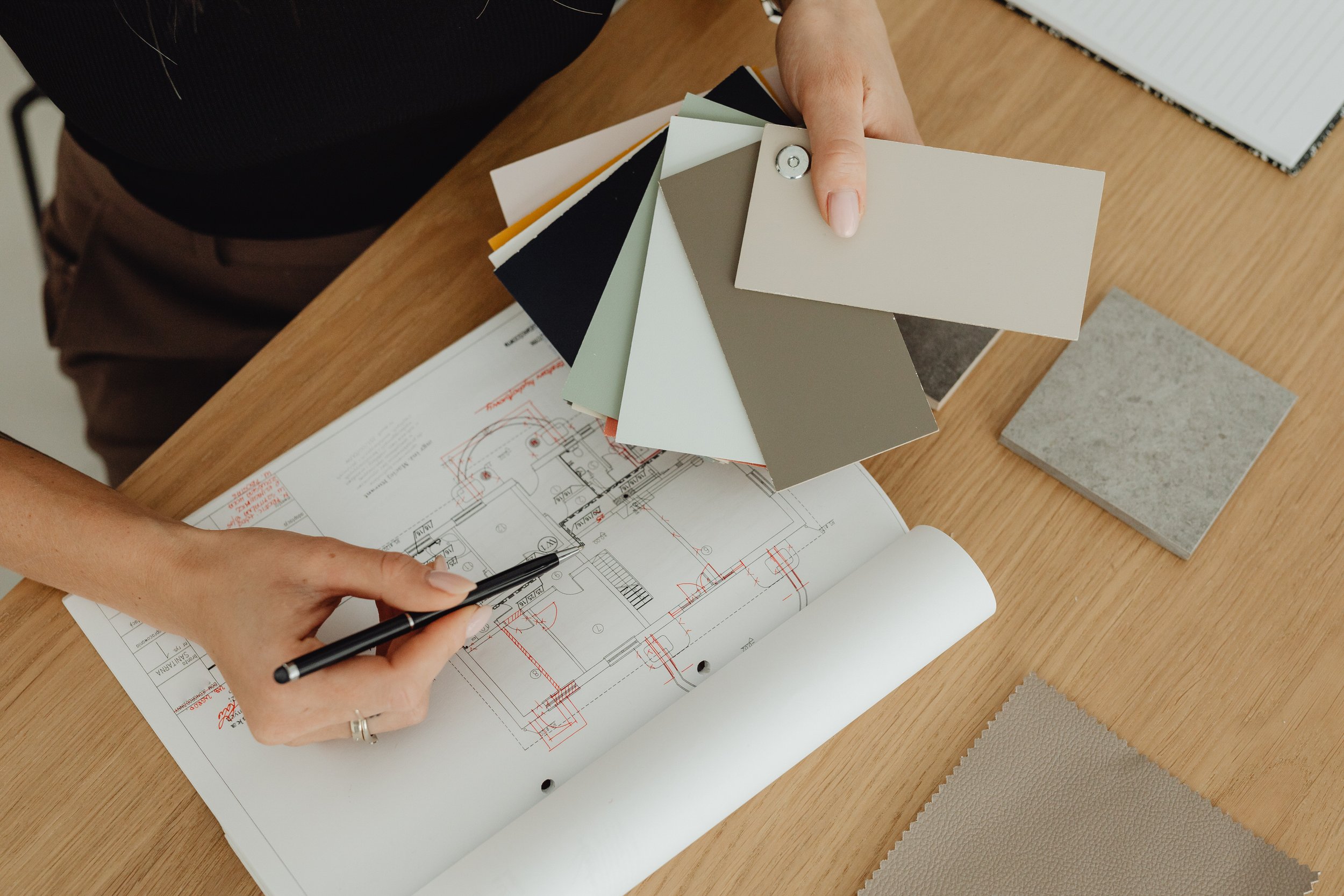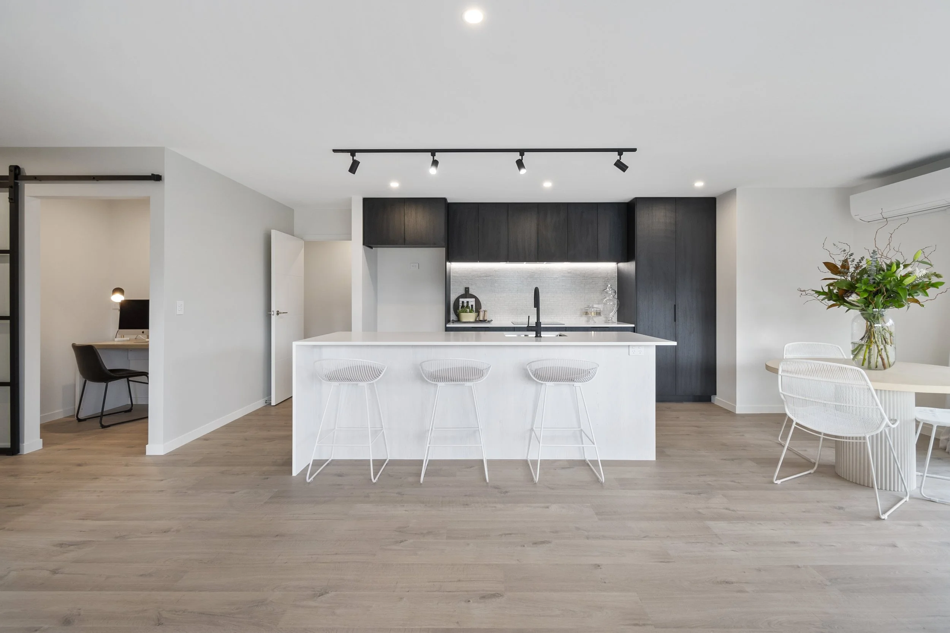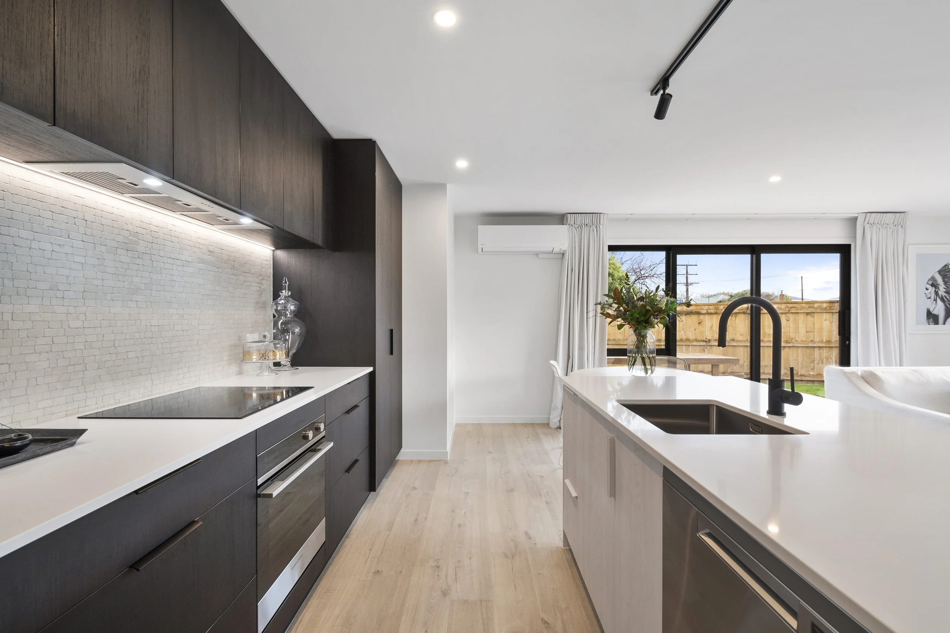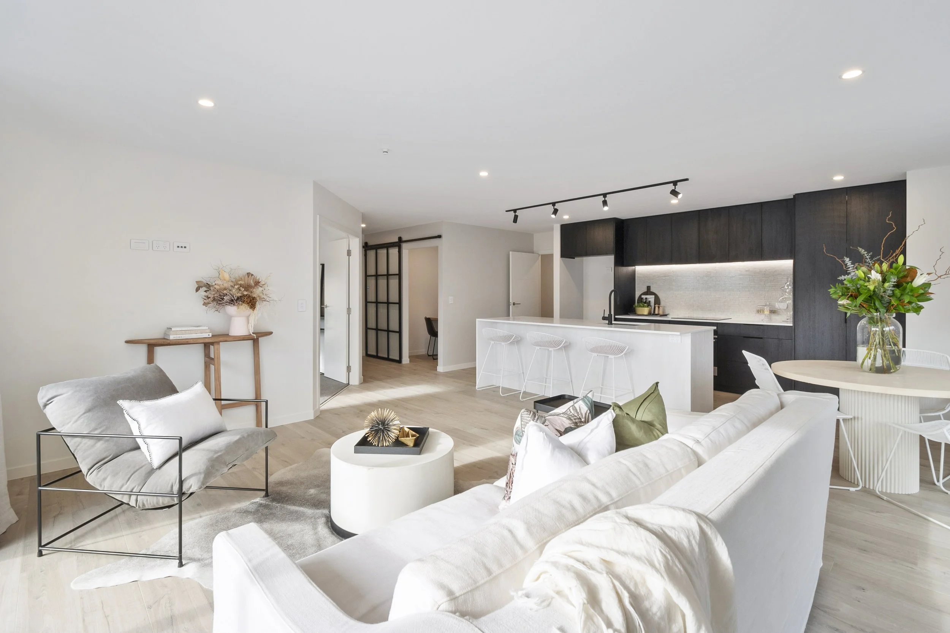New Home Floor Plans
House & Land Packages
Tailored Home Designs
Explore a range of floor plans, each tailored to reflect the unique lifestyle of Manawatu residents. From open-concept living spaces to versatile family homes, our designs cater to various needs and preferences.
Quality Craftsmanship
Our available home designs emphasize quality and innovation. Built with Manawatu's distinct environment in mind, these plans ensure durability and comfort.
Examples of our Floor Plans
-

3 Bedroom
3 Bedrooms
1 Bathroom
Floor Area 169m²
Land Area 535m²
-

3 Bedroom
3 Bedrooms
1 Bathroom
Floor Area 169m²
Land Area 535m²
-

3 Bedroom
3 Bedrooms
1 Bathroom
Floor Area 169m²
Land Area 535m²
-

4 Bedroom
4 Bedrooms
2 Bathroom
Floor Area 175m²
Land Area 535m²
-
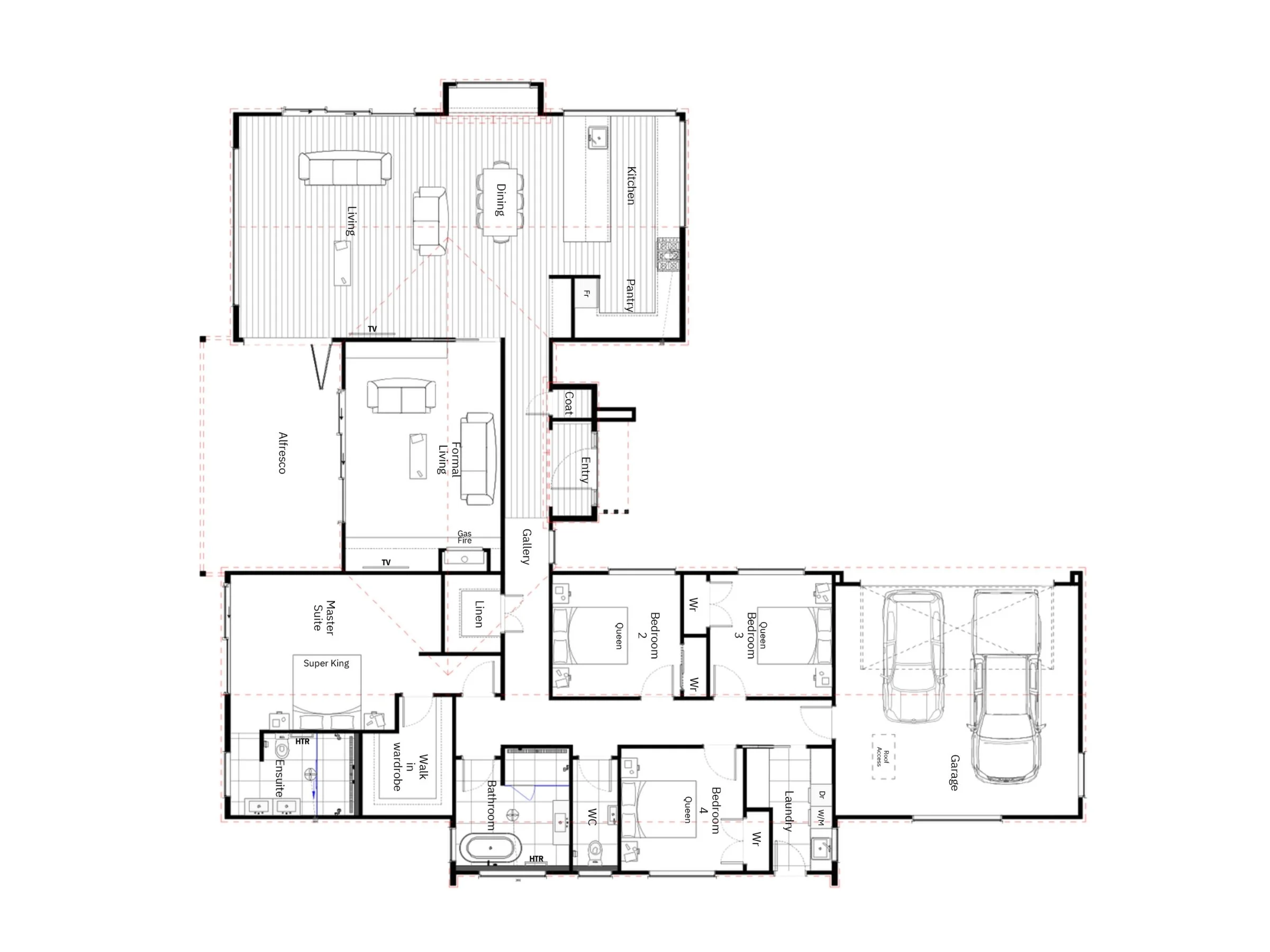
4 Bedroom
4 Bedrooms
2 Bathroom
Floor Area 175m²
Land Area 535m²
-

4 bedroom
4 Bedrooms
2 Bathroom
Floor Area 175m²
Land Area 535m²
-
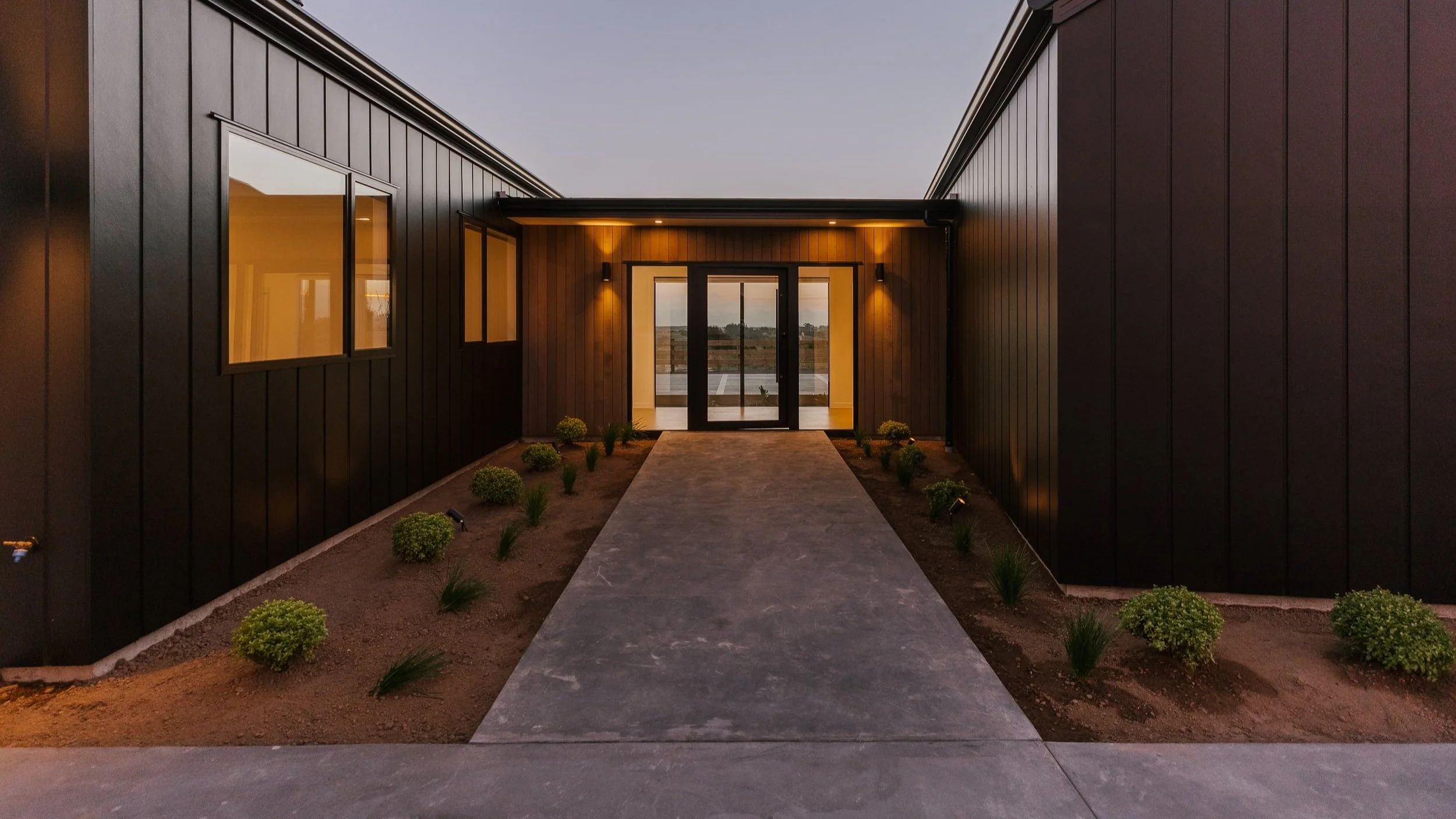
Your Dream Home Awaits
Discover your perfect home in Manawatu with Narley Construction. Get in touch to learn more about our floor plans and design and build packages.
We couldn’t have picked a better crew for our build, and the new friends we’ve made throughout the process are the cherry on top. From start to finish, Narley Construction exceeded our expectations, turning our dream home into a reality.
— Jules and Stu Bradbury


