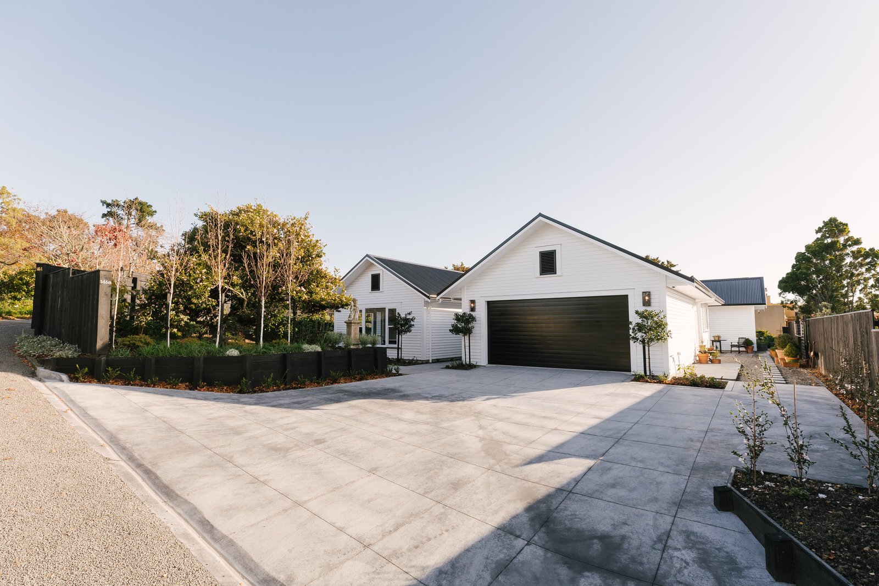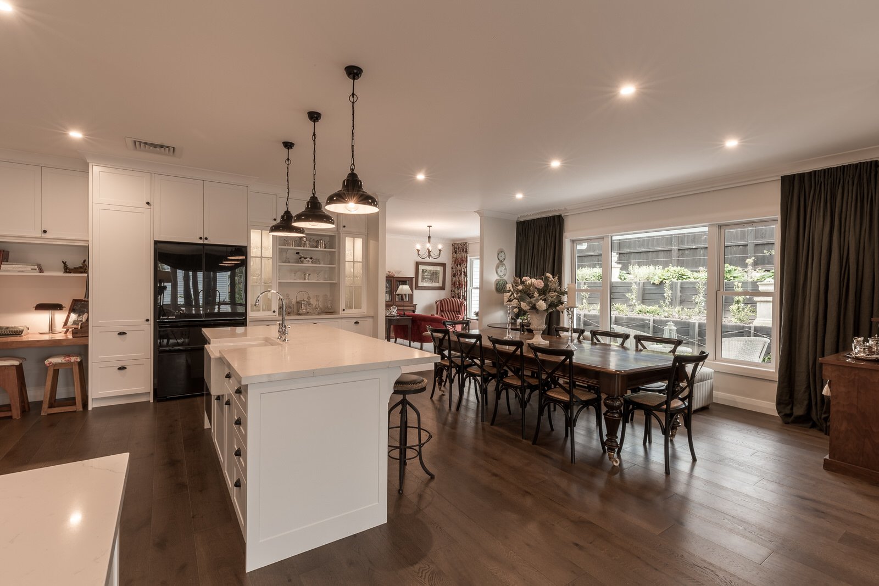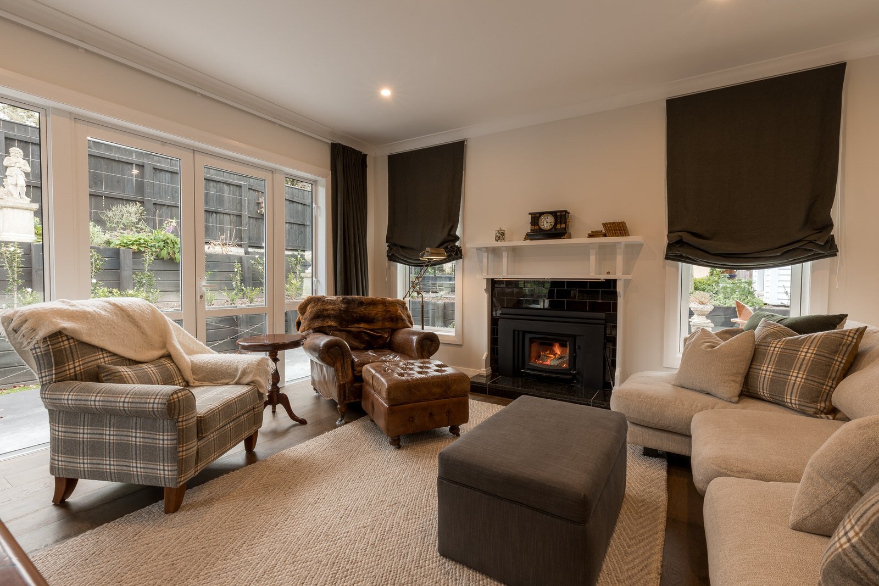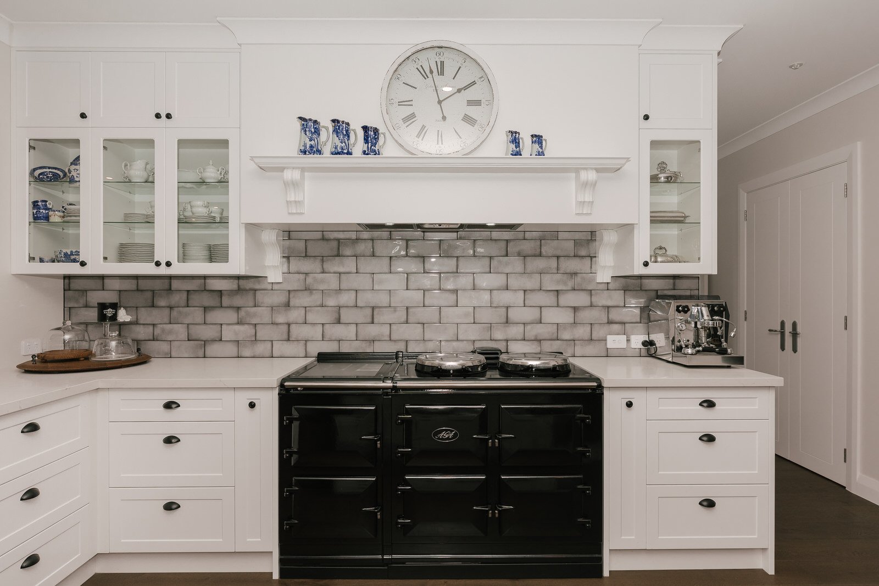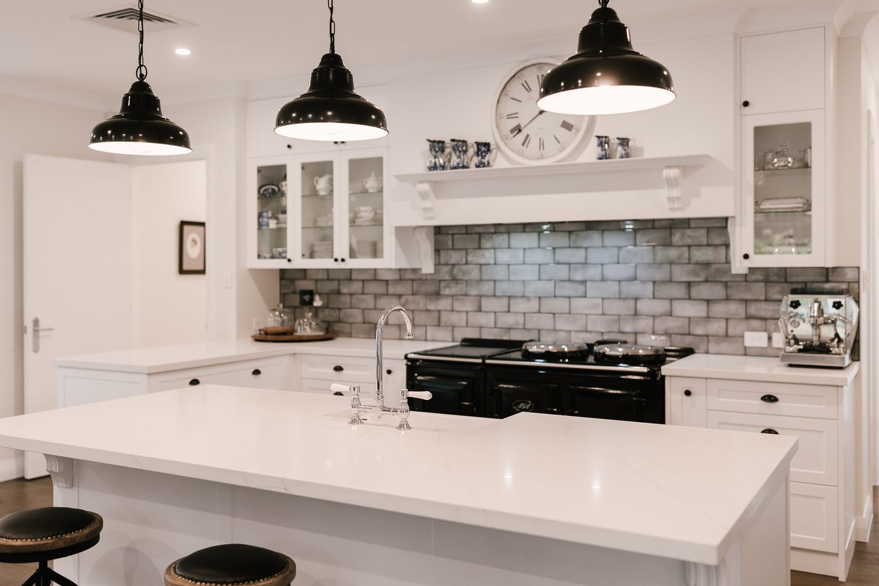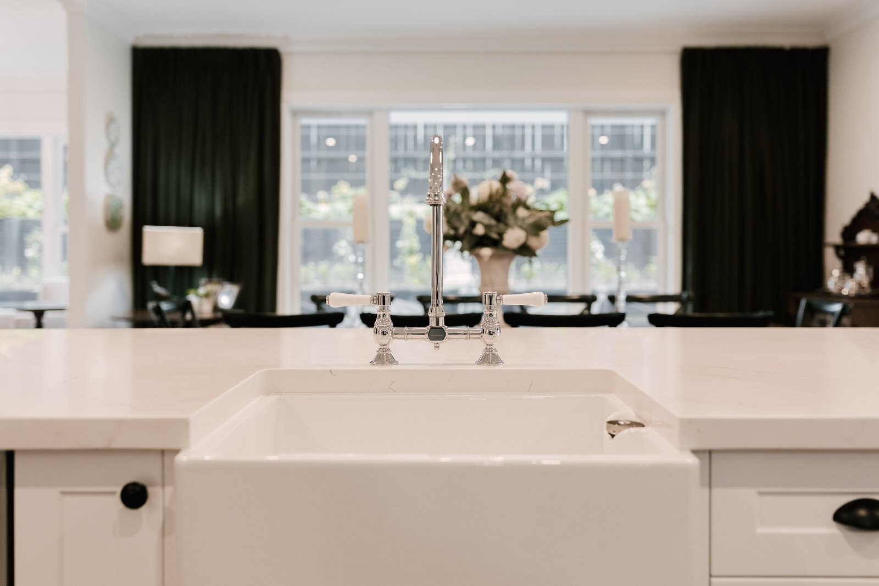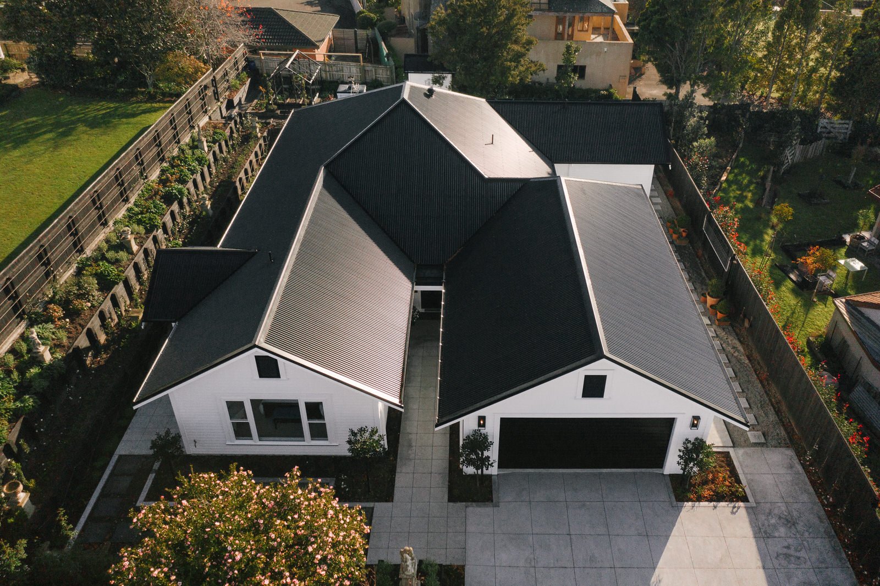Timeless tradition meets modern renovation of family home in Manawatu
The vision was clear from the beginning; take timeless traditional style and add the conveniences of modern living and great indoor/outdoor flow.
This classic 267sqm beauty now sits on a well-appointed Manawatu section, specifically set aside to build this magic family home.
Year: 2021
Location: Manawatu
Scope: New Build
Project Details
The exterior is encased in classic timber weatherboards, sills, facings, handcrafted mouldings and a timeless colour scheme that sits perfectly amongst the beautiful landscaping.
The clever layout features a custom-designed, open plan kitchen in the heart of the home, complete with an Aga oven, scullery and stone bench tops. A designated dining area and two lounges ensures there is plenty of living space. A separate bathroom, three bedrooms and a master wing with a walk-in wardrobe and ensuite complete the interior footprint.
The entry to this home invites you to walk between the gable rooflines and leads you to a grand front door. Inside, handmade timber panelling wraps the hallway walls, which complements the natural timber flooring. The Burlington tapware, elegant décor and stunning design choices are the perfect finishing touches to this beautiful new home.



